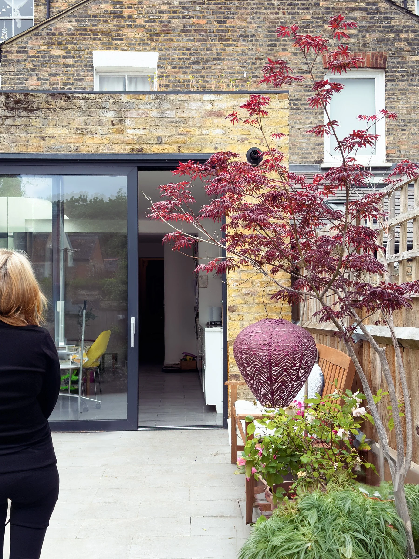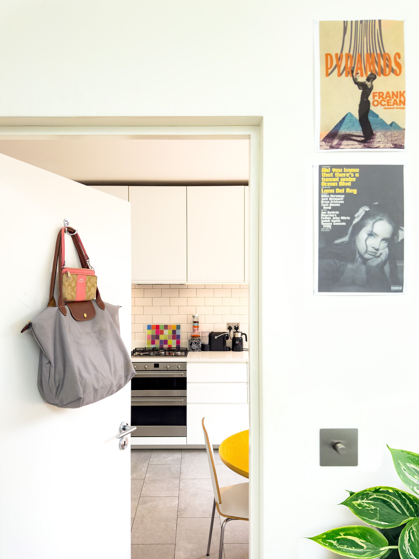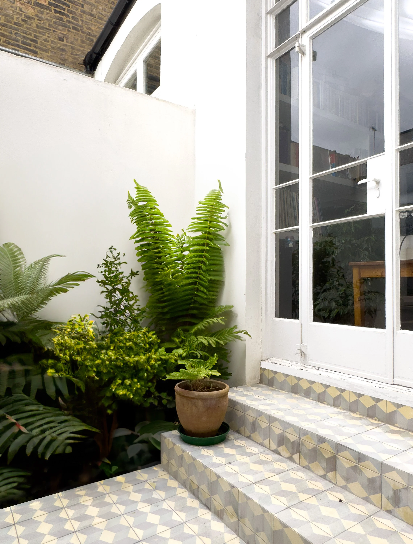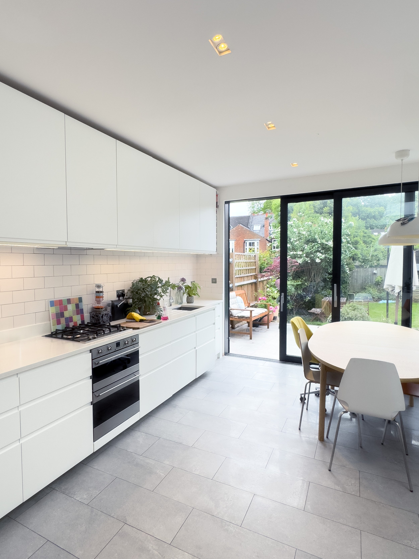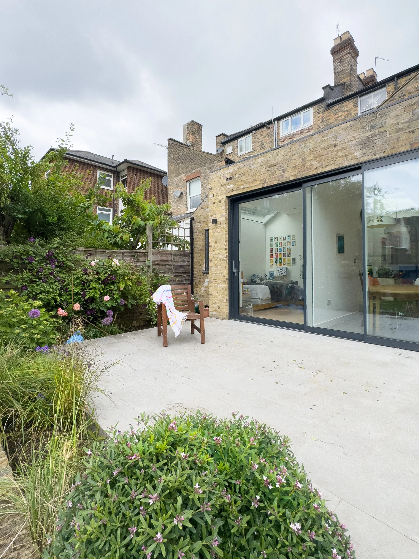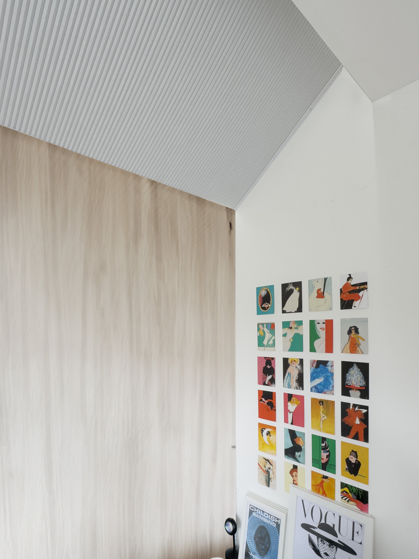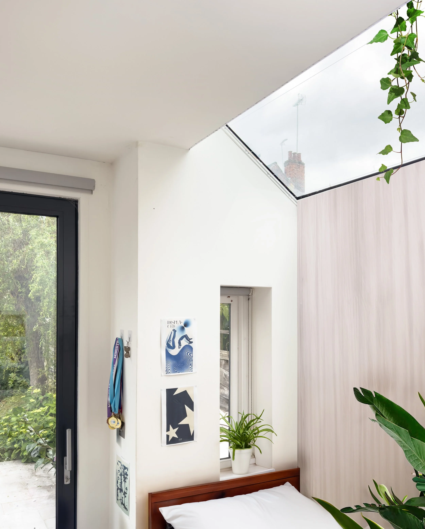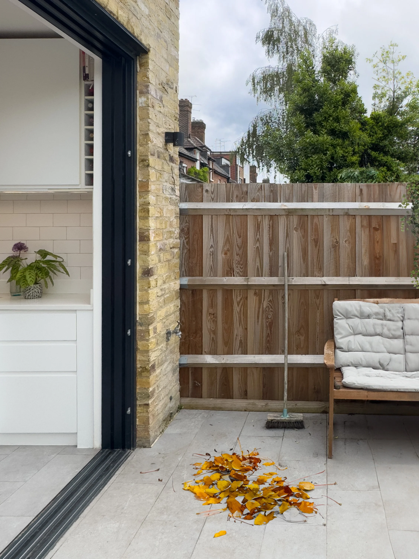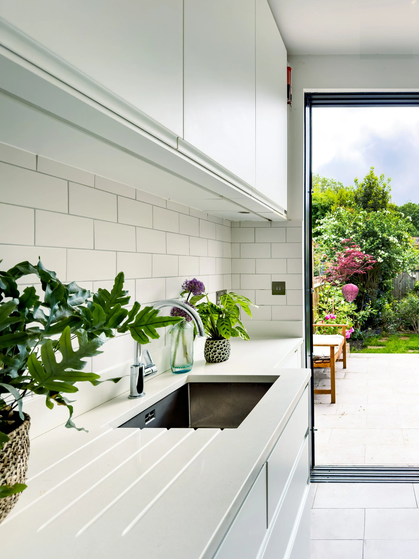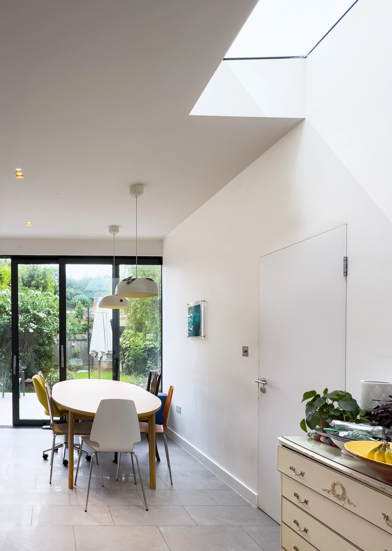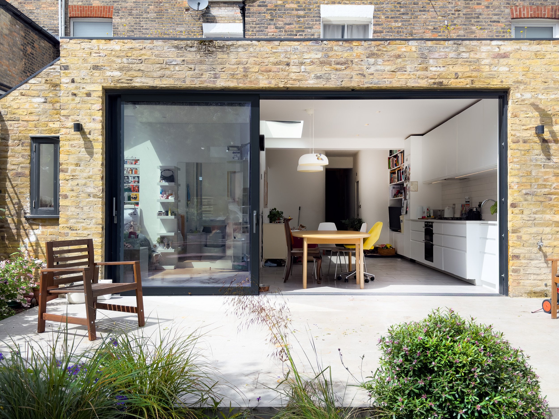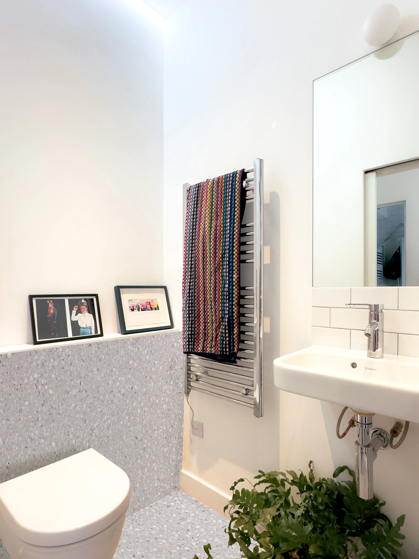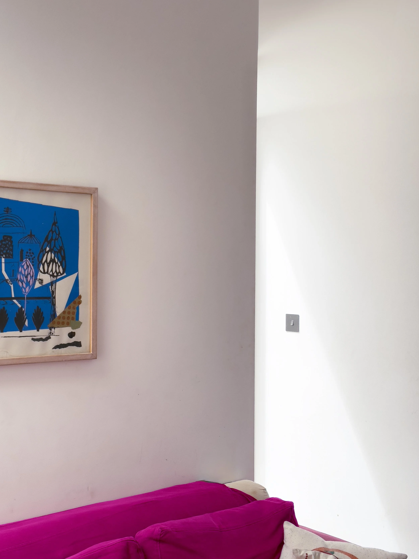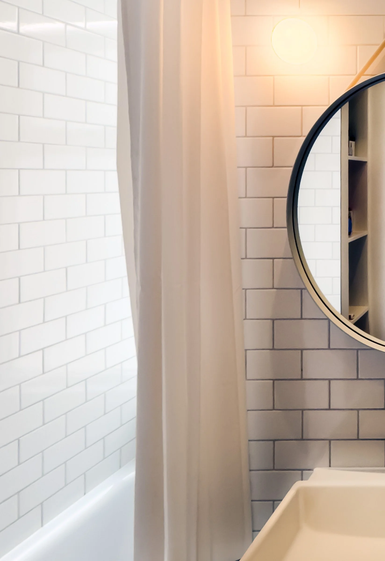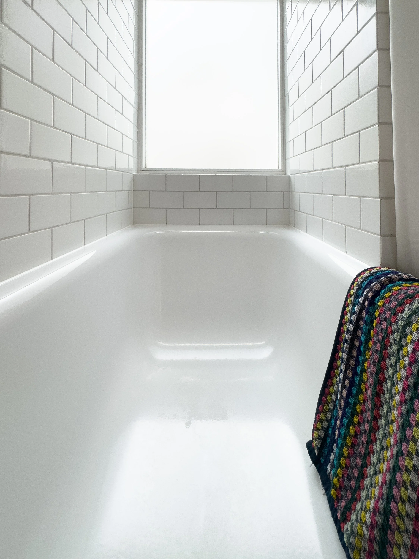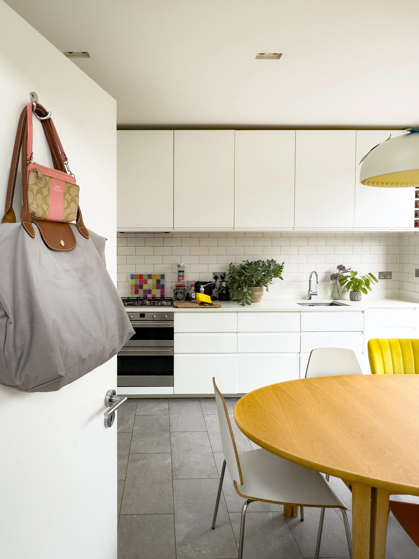
Crouch Hall
The ground floor apartment of a large mansion block in Crouch End was extended and remodelled to enable a family to remain living in the area. The design added two bedrooms and repositioned the kitchen to connect it the garden. Natural light was maximised in all areas through the creation of a tiled courtyard bounded by windows on three sides and roof-lights where used carefully to bring light deep into middle of the plan. On entering the flat a long view opens up the space through all the main living areas right to the back of the garden. The project involved suspending the upper flats on steels with cranked beams allowing the mass of the building lower to the boundaries.
-
-
Full Architectural services including: concept design, planning, detailed design and coordination of services, structure and landscape. Building control submission for full plans approval. Tender documentation including comprehensive drawings, schedules, specifications and contract information to get a detailed price from builders. On site contract administration to completion and handover to the client.
-

We specialise in great design, strongly influenced by a sense of place, light, and materials whilst striving for affordability and sustainability. We respond to every brief, design idea and context with sensitivity. Turning concepts in to completed projects. Find out more about us and how we work….
