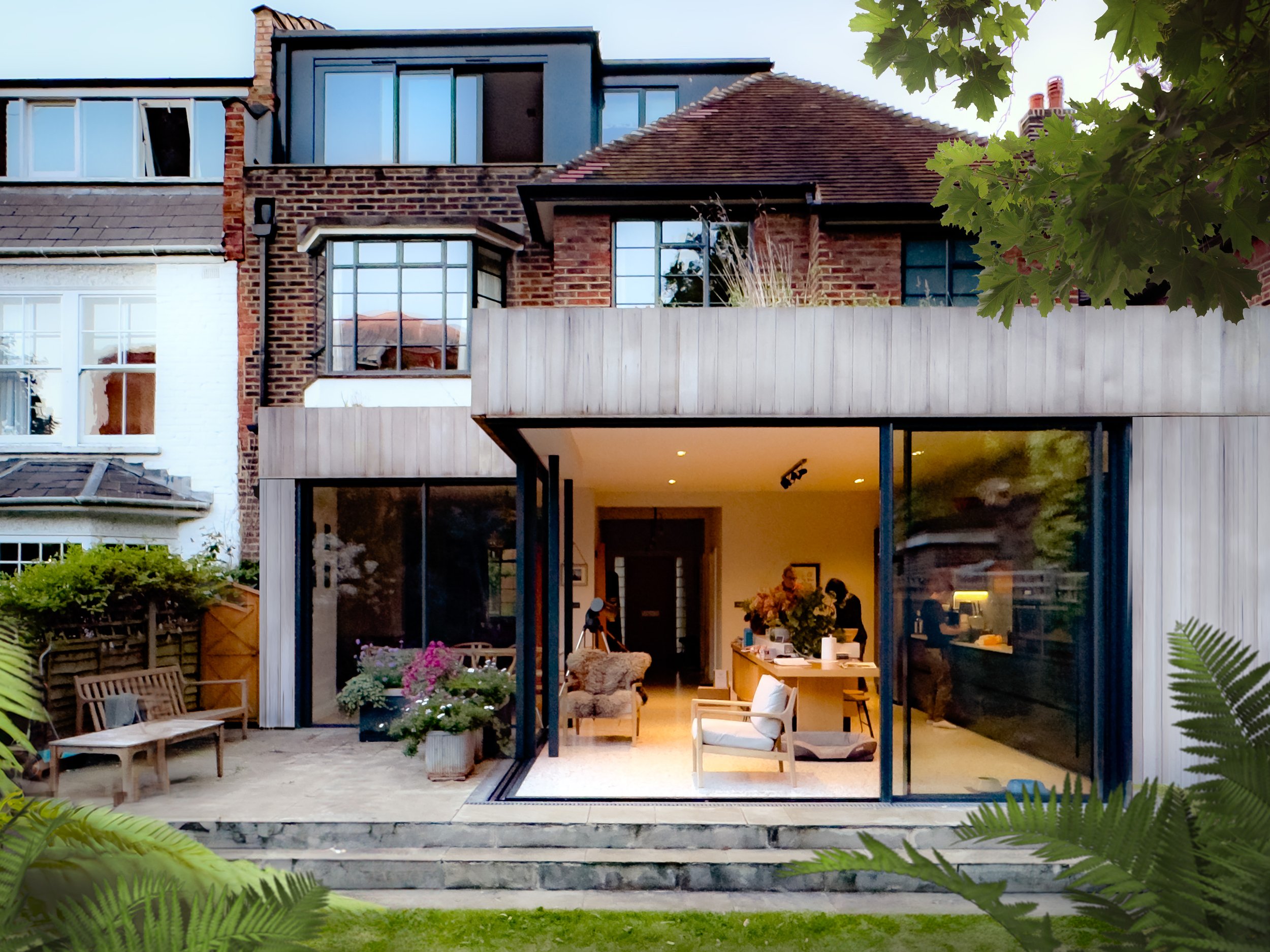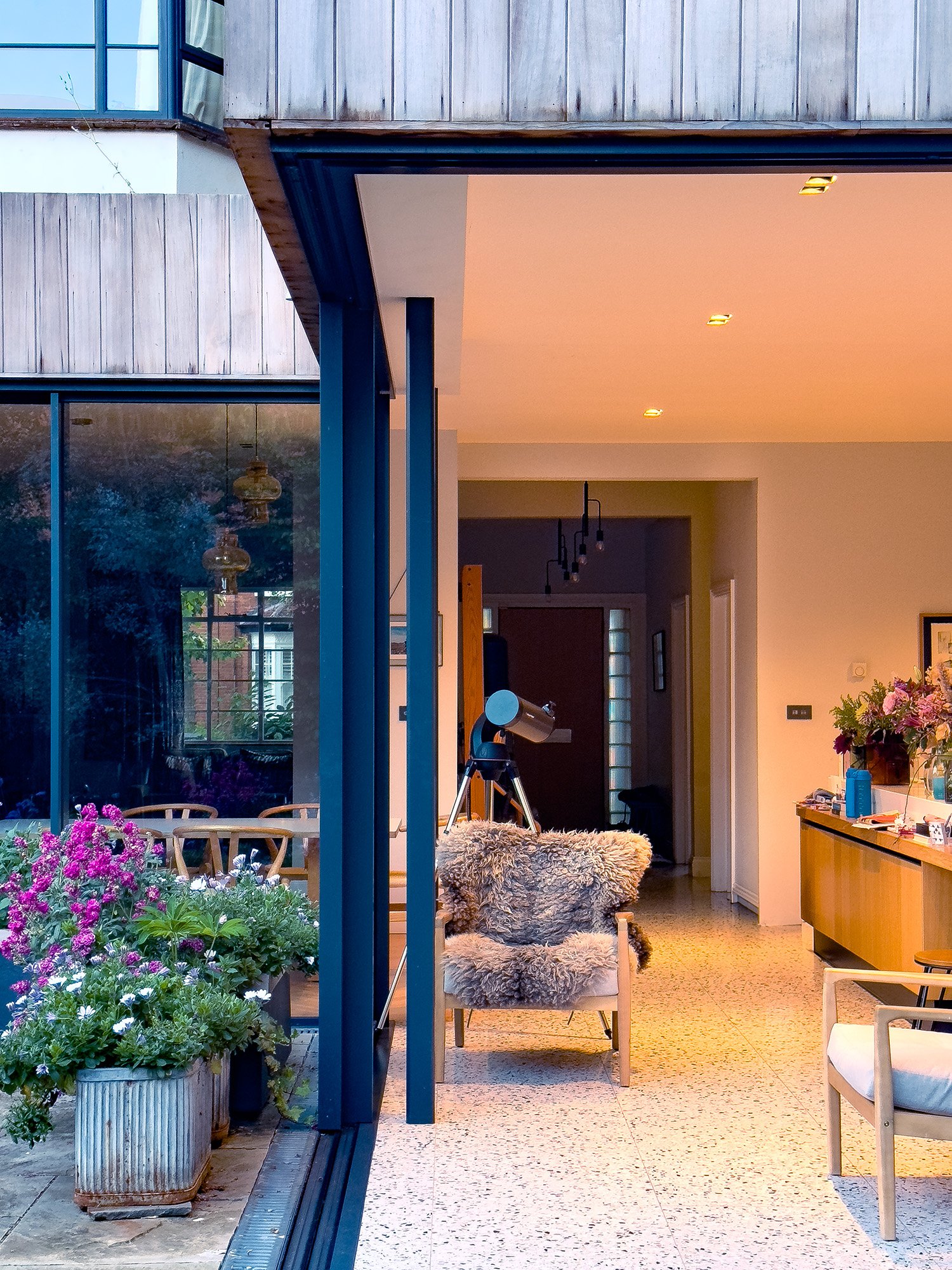
Firs
This 1930s house is located in the centre of Muswell Hill. It was remodelled to create multi generational living spaces over three floors by extending all areas of the rear and roof. Living spaces flow into each other and are arranged around the garden.
The original parquet floor was reused and extended with matching reclaimed blocks. Flat roofs are all biodiverse green roofs that help with heat in the summer and water retention in the winter. The loft connects front to back with sliding doors to a balcony and the ability to cross vent easily. The performance of the building was upgraded in every way to improve thermal insulation , airtightness and heating efficiency.
-
-
Full Architectural services including: concept design, planning, detailed design and coordination of services, structure and landscape. Building control submission for full plans approval. Tender documentation including comprehensive drawings, schedules, specifications and contract information to get a detailed price from builders. On site contract administration to completion and handover to the client.
-

We specialise in great design, strongly influenced by a sense of place, light, and materials whilst striving for affordability and sustainability. We respond to every brief, design idea and context with sensitivity. Turning concepts in to completed projects. Find out more about us and how we work….












