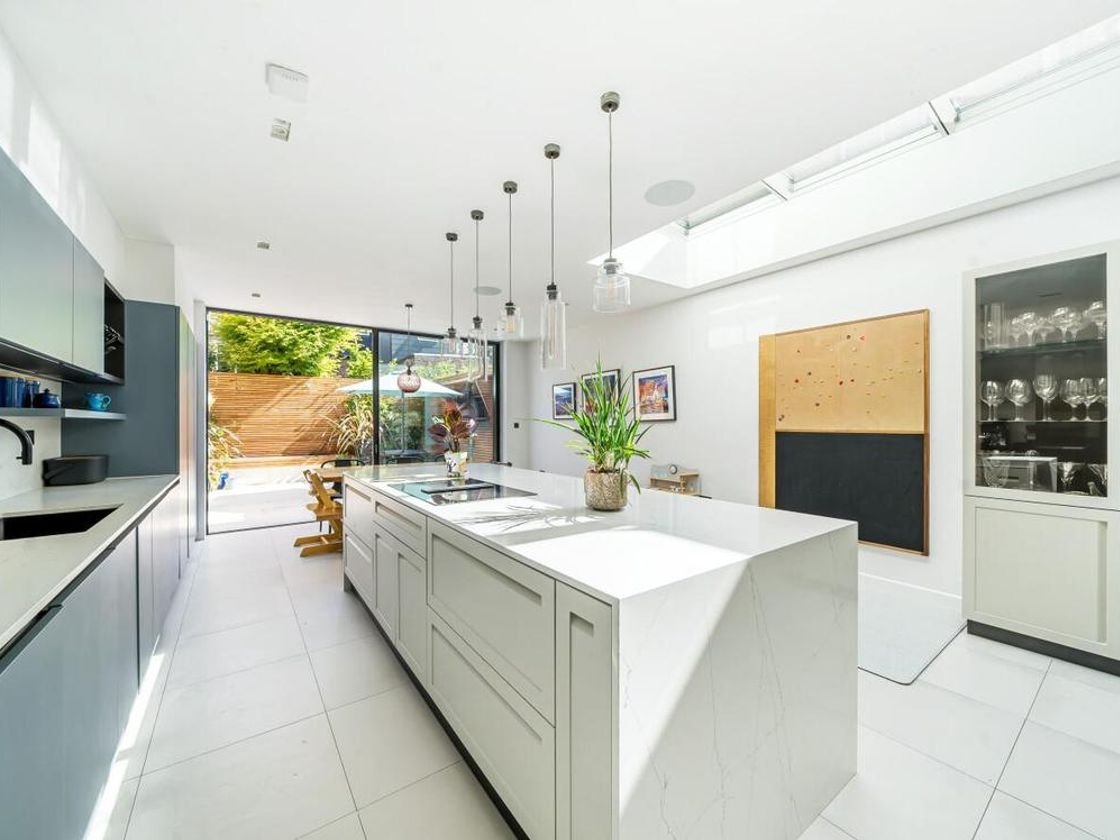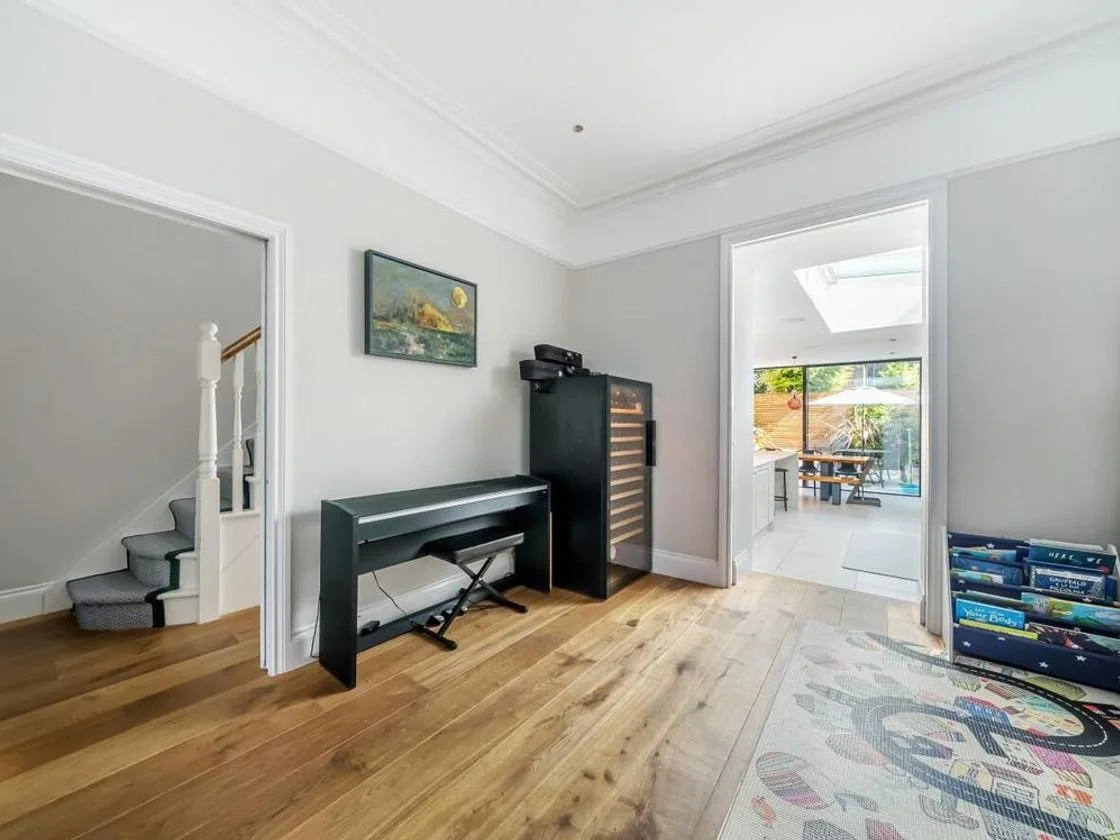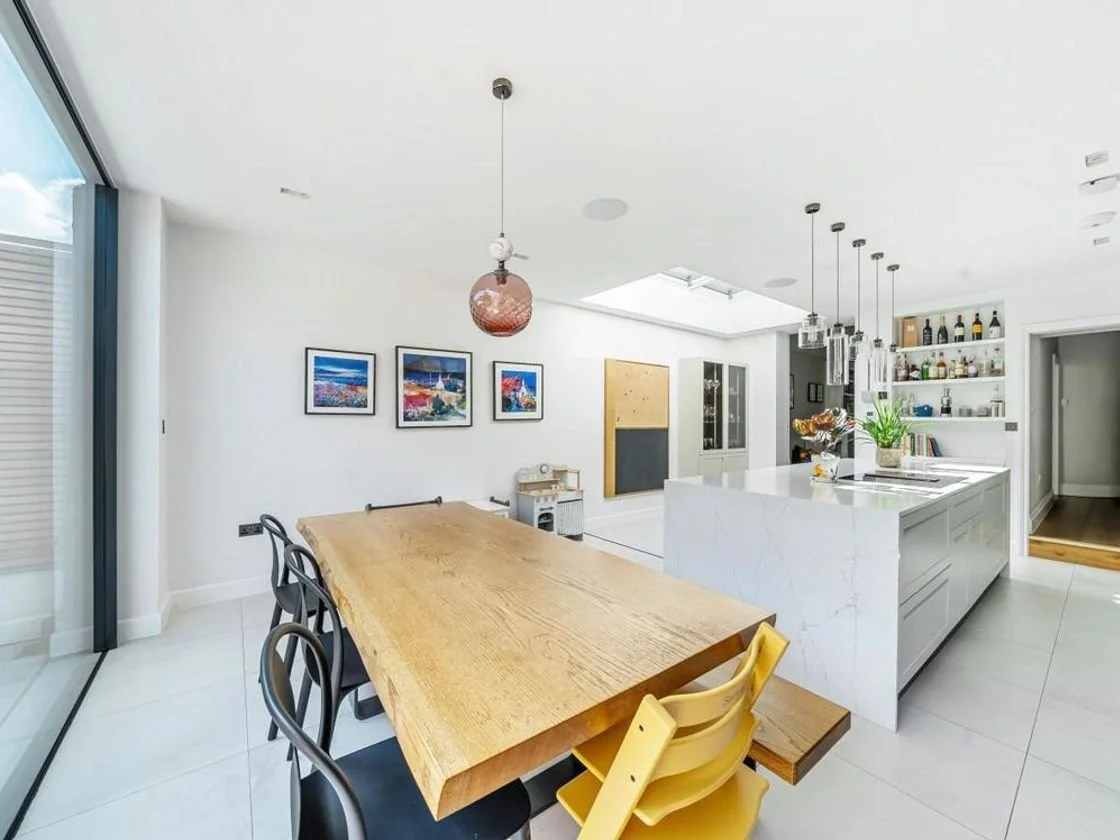
Waterlow
Next to Waterlow park in North london this house was a complete wreak that was fully transformed and modernised for a young family. The ground floor spaces were opened up to create free flowing and light filled spaces with long views. Bowing upper walls where suspended on beams and stabilised.
The design over three floors incorporated a hidden study area behind a slatted panel, glass to glass corner roof lanterns over the staircase and structural glass landings to bring light right down the staircase to the middle of the ground floor. Ventilation was maintained with extensive use of electrically operated roof lights. The main elevation of the building was full renovated to improve the overall character and appeal of the house.
-
-
Full Architectural services including: concept design, planning, detailed design and coordination of services, structure and landscape. Building control submission for full plans approval. Tender documentation including comprehensive drawings, schedules, specifications and contract information to get a detailed price from builders. On site contract administration to completion and handover to the client.
-

We specialise in great design, strongly influenced by a sense of place, light, and materials whilst striving for affordability and sustainability. We respond to every brief, design idea and context with sensitivity. Turning concepts in to completed projects. Find out more about us and how we work….














