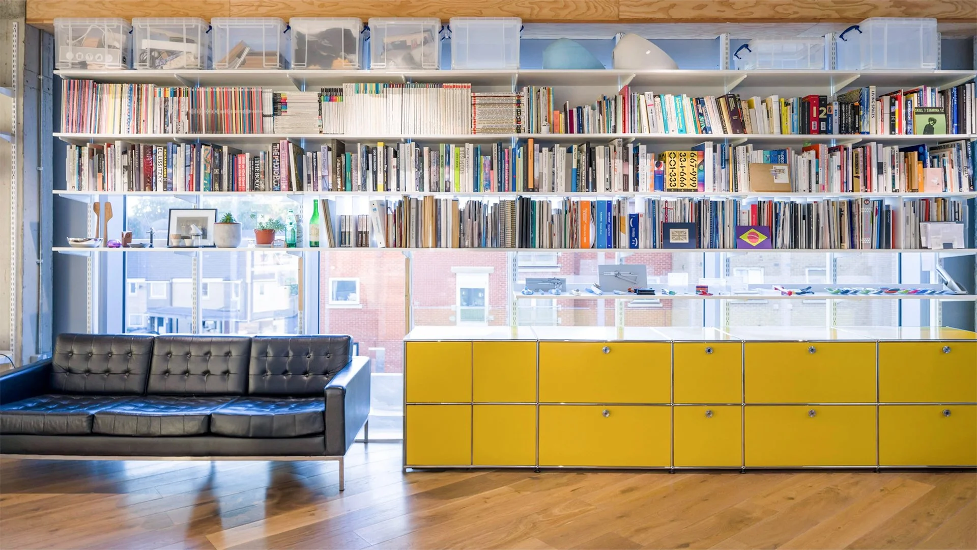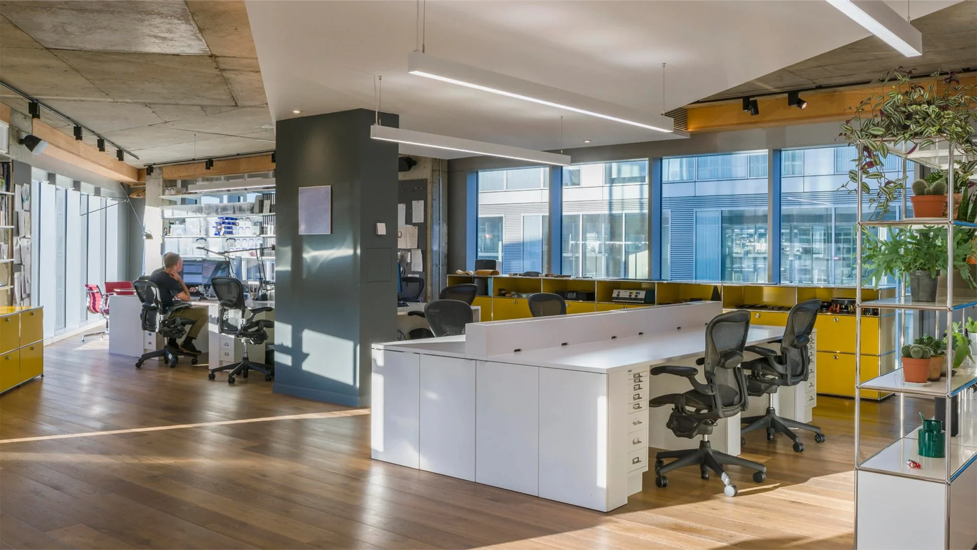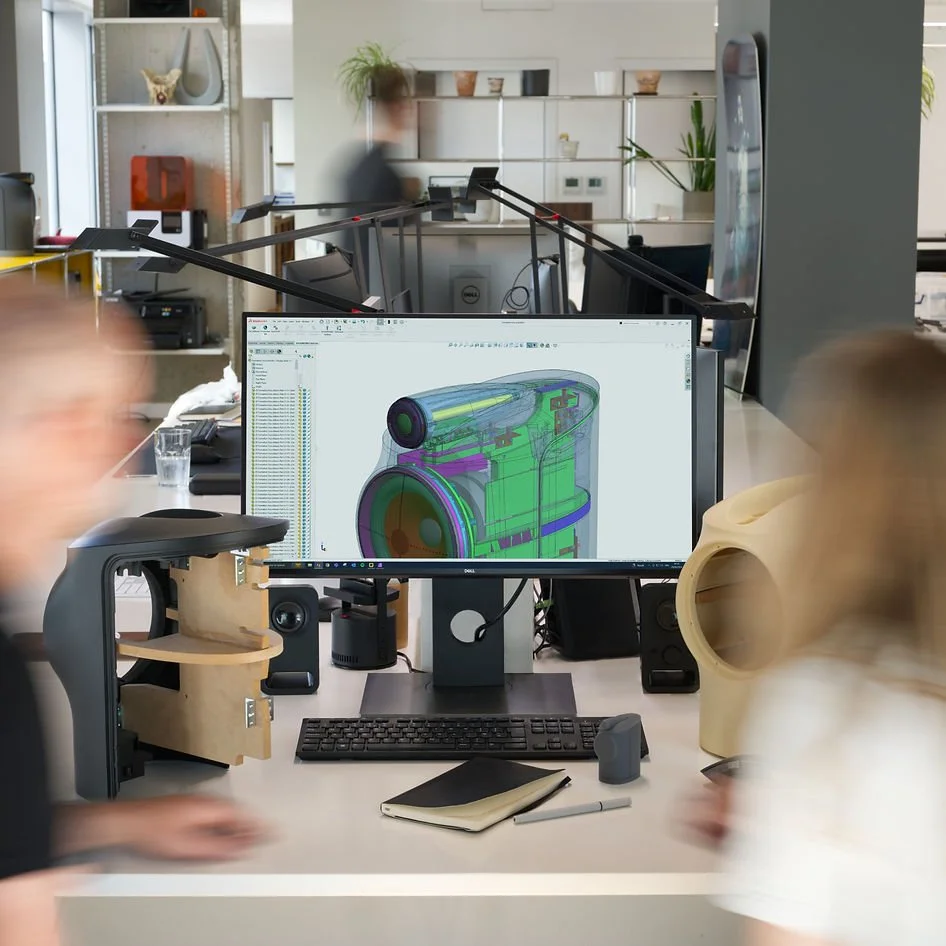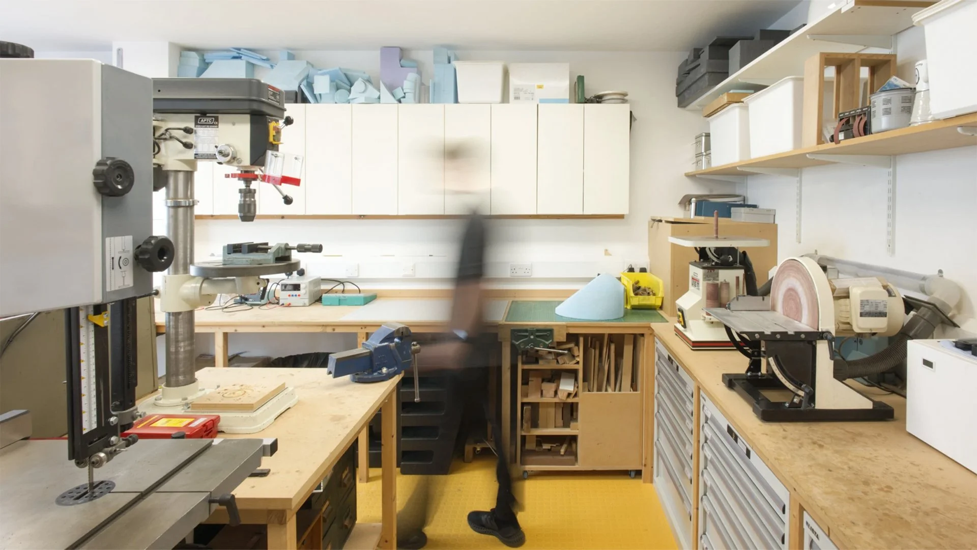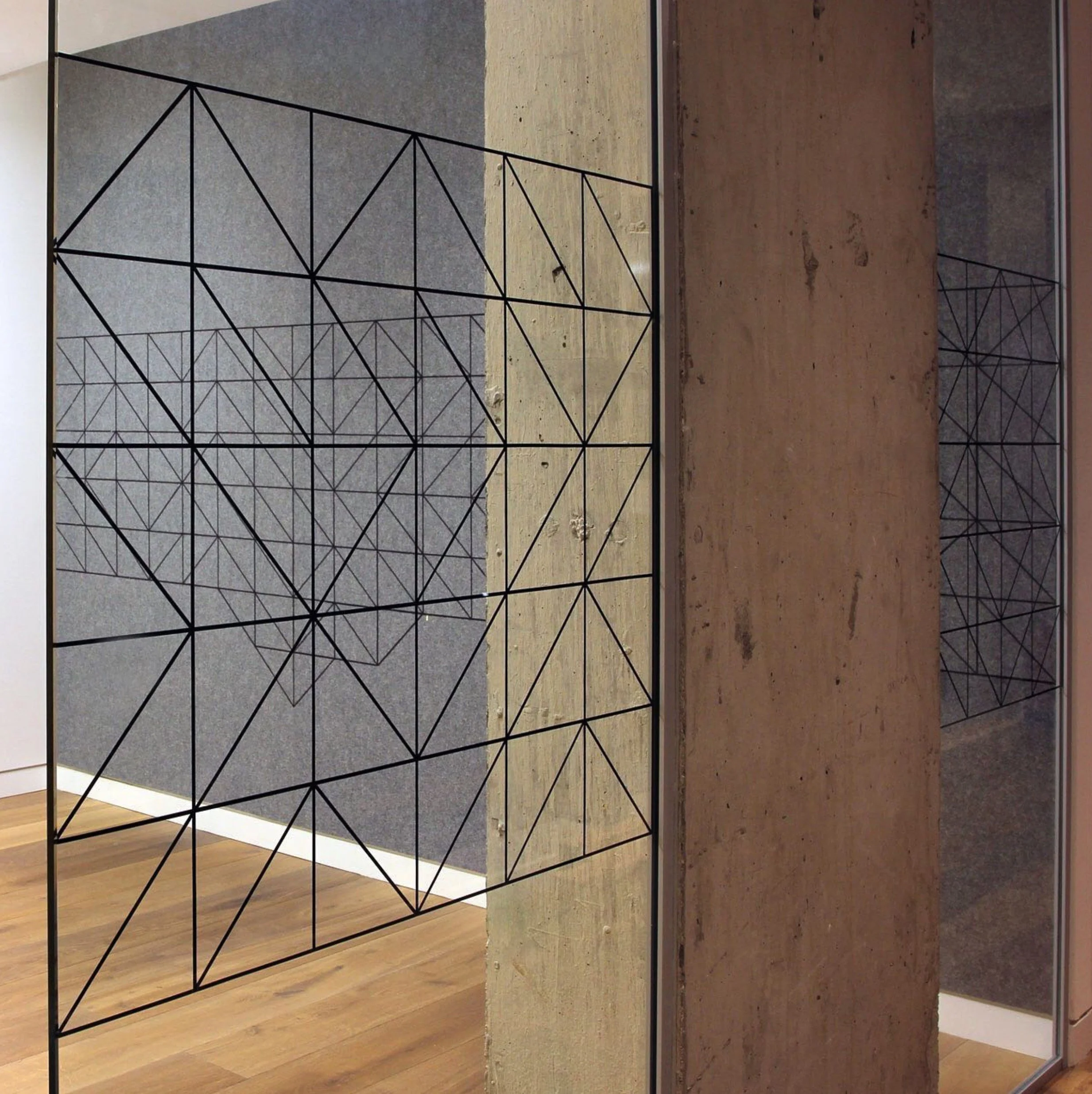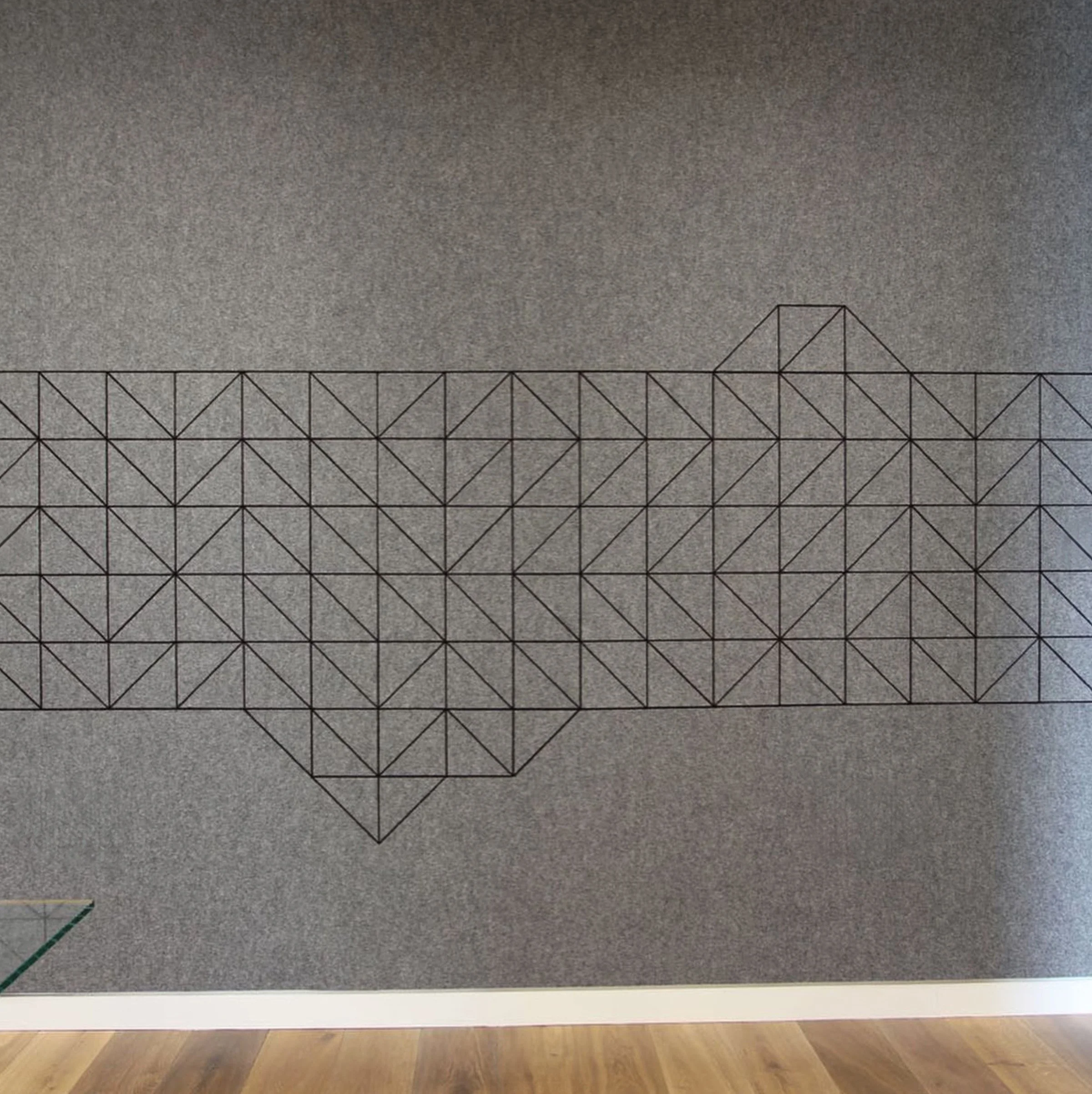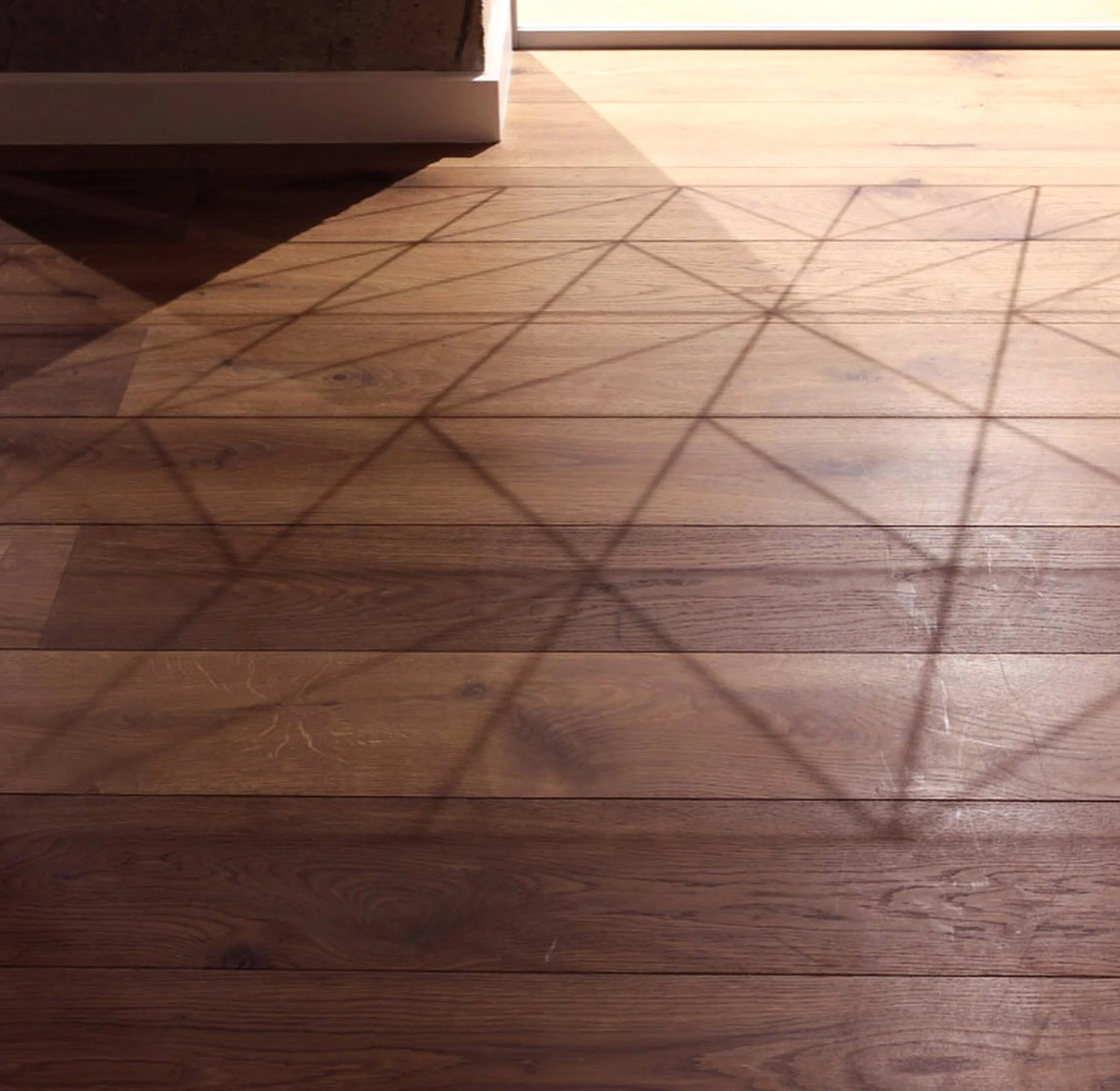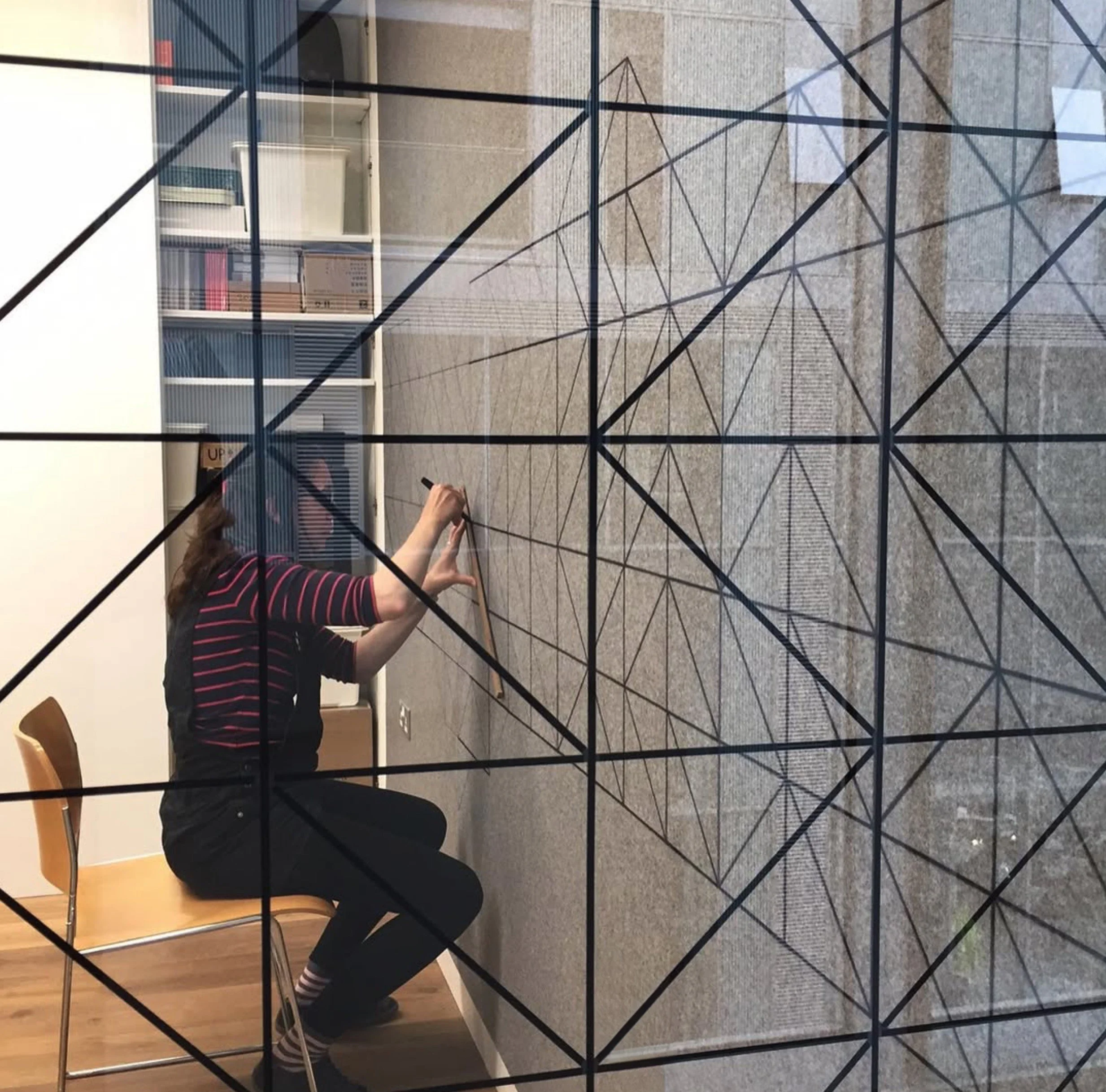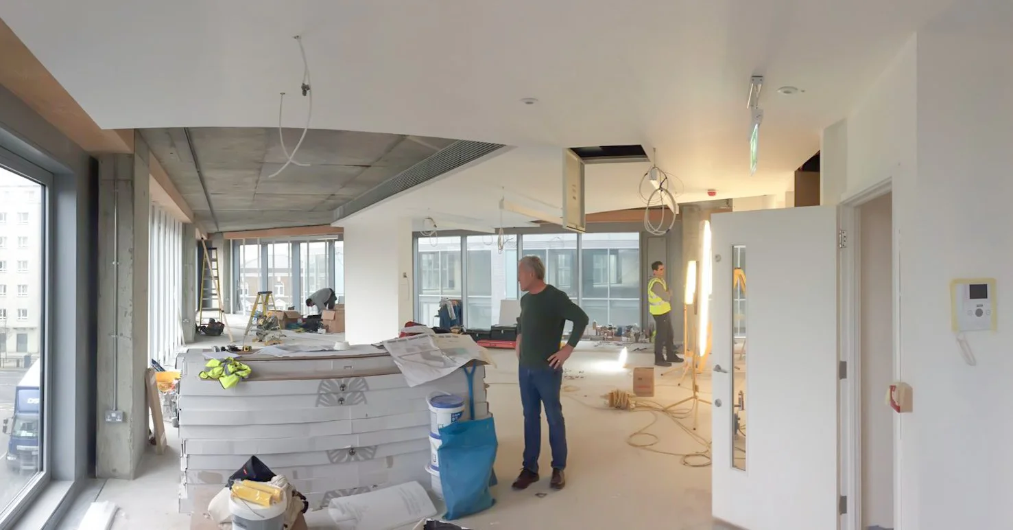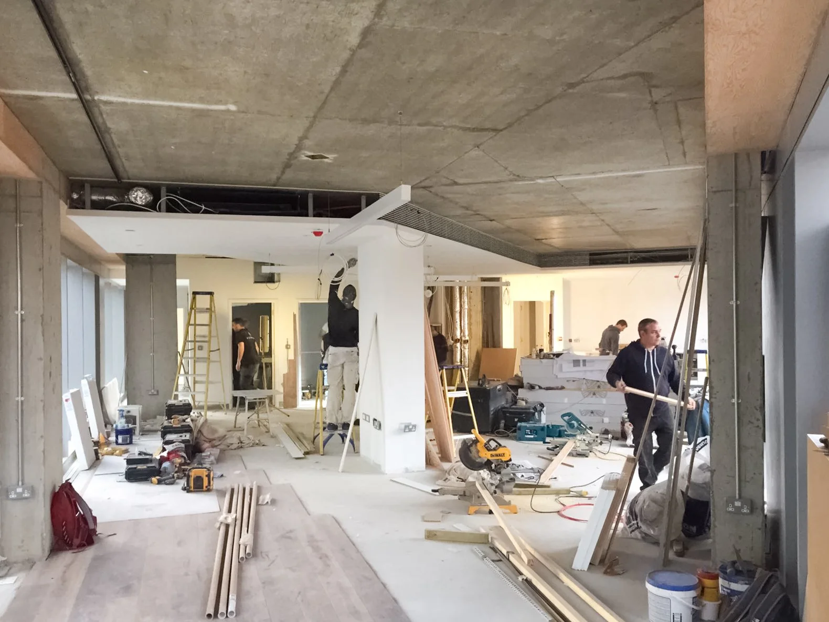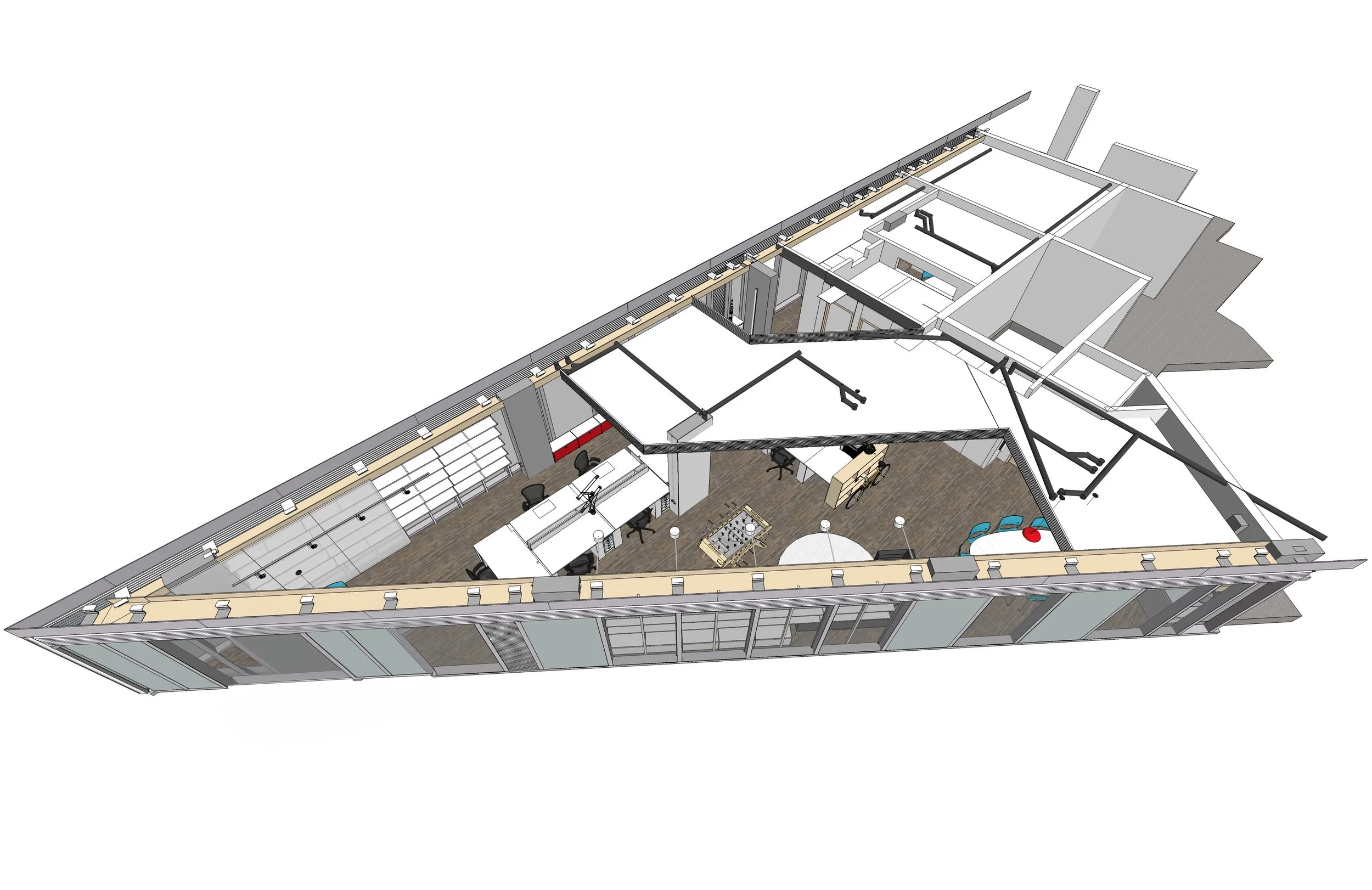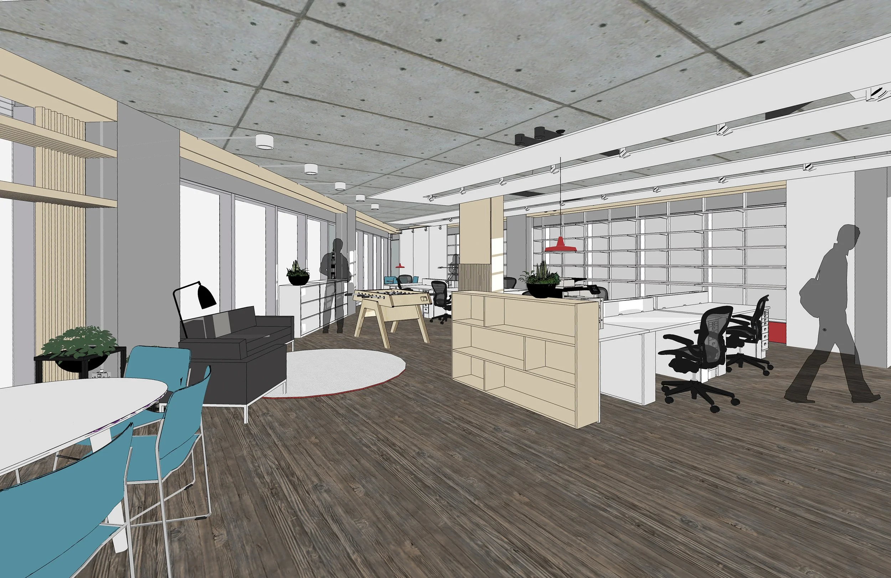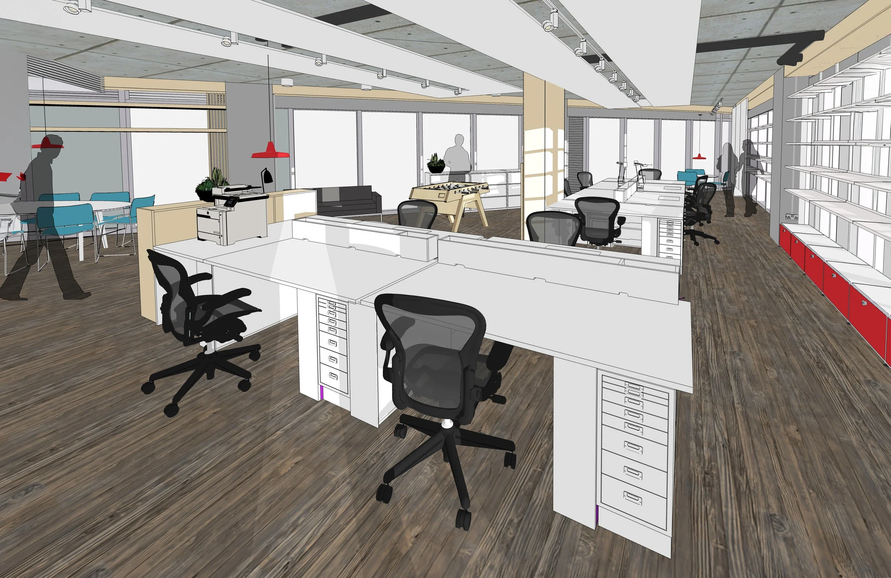GH Studio
The brief was to create a studio for Industrial Designers Goodwin Hartshorn. The fit out included a new kitchen, changing and showering area, storage, a workshop and private meeting areas. The main office space was designed to work with the unusual triangular shape of the main building.
The design creates controlled views out, back lit storage areas around the perimeter and privacy from nearby residential units. Existing services were hidden in louvred bulkheads that included integrated ventilation and lighting. The concrete soffit was maintained and cleaned to retain a semi-industrial aesthetic. Timber bulkheads conceal services and unsightly cladding fixtures as well as adding warmth.
-
-
Full Architectural services including: concept design, planning, detailed design and coordination of services, structure and landscape. Building control submission for full plans approval. Tender documentation including comprehensive drawings, schedules, specifications and contract information to get a detailed price from builders. On site contract administration to completion and handover to the client.
-

We specialise in great design, strongly influenced by a sense of place, light, and materials whilst striving for affordability and sustainability. We respond to every brief, design idea and context with sensitivity. Turning concepts in to completed projects. Find out more about us and how we work….
