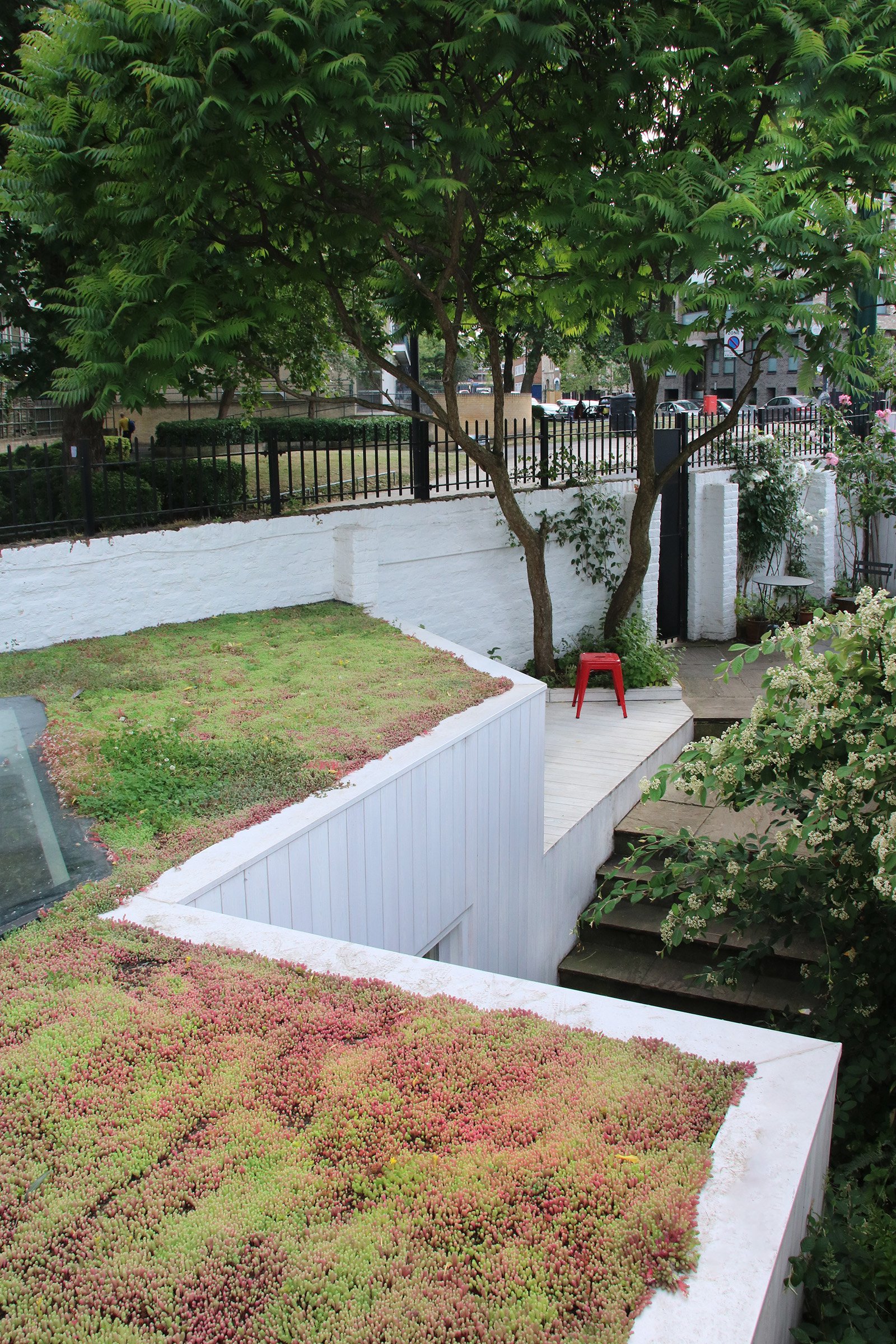Grafton
The ground floor flat of a converted Pub in Camden was enlarged to replace an existing raised planter that took up most of the garden and blocked out light. The thin triangular site is bounded on one side by a railway and on the other by a large housing estate.
The aim was to add space, add light and and add make the garden more enjoyable and useable. The design features a green roof, reflective sun tubes to bring light into enclosed spaces and large roof lights. A large pivot door connects the new living spaces to the upper garden where there are built in benches, decks and a bike store which can also be used as a study. The predominant material used is white stained larch to help bounce light around the courtyard space.
-
-
Full Architectural services including: concept design, planning, detailed design and coordination of services, structure and landscape. Building control submission for full plans approval. Tender documentation including comprehensive drawings, schedules, specifications and contract information to get a detailed price from builders. On site contract administration to completion and handover to the client.
-

We specialise in great design, strongly influenced by a sense of place, light, and materials whilst striving for affordability and sustainability. We respond to every brief, design idea and context with sensitivity. Turning concepts in to completed projects. Find out more about us and how we work….
















