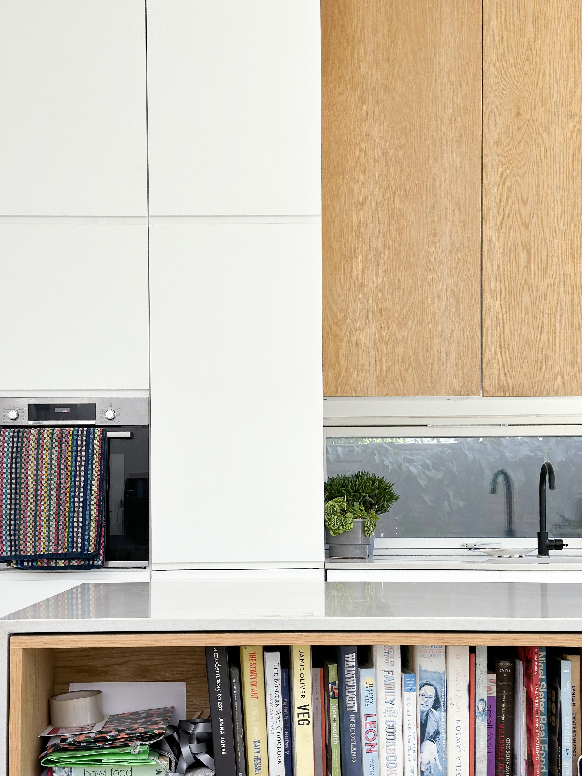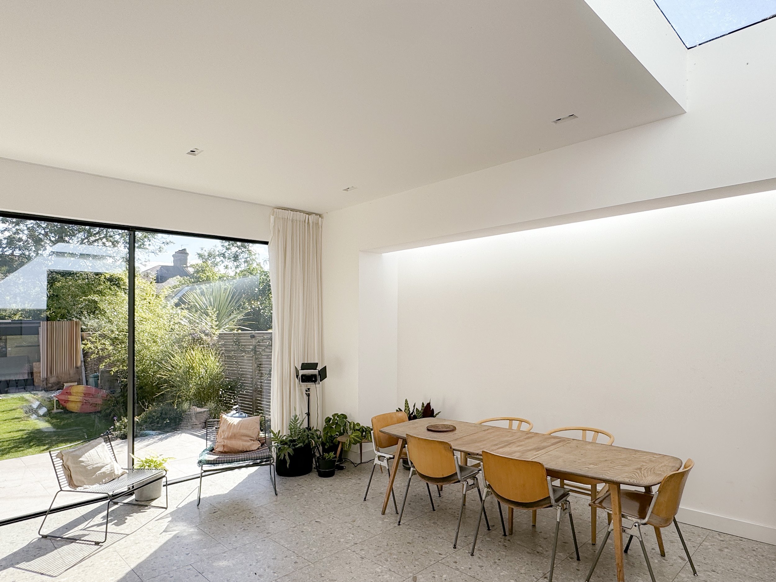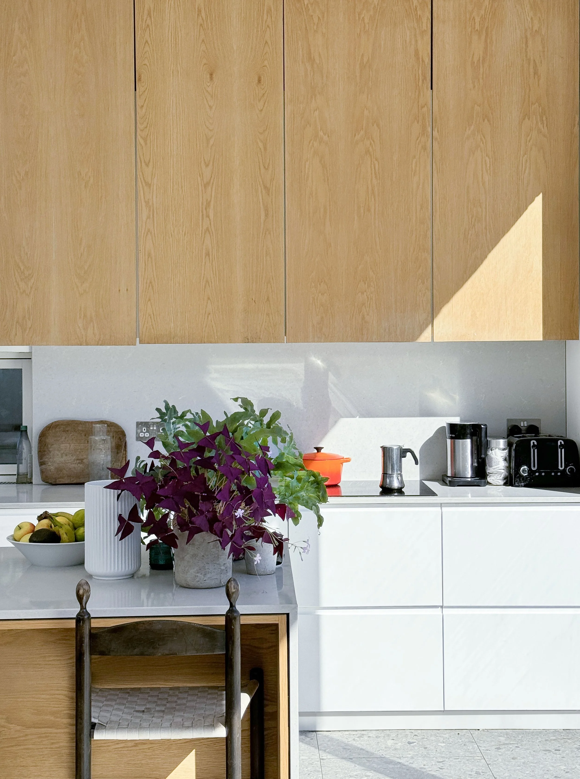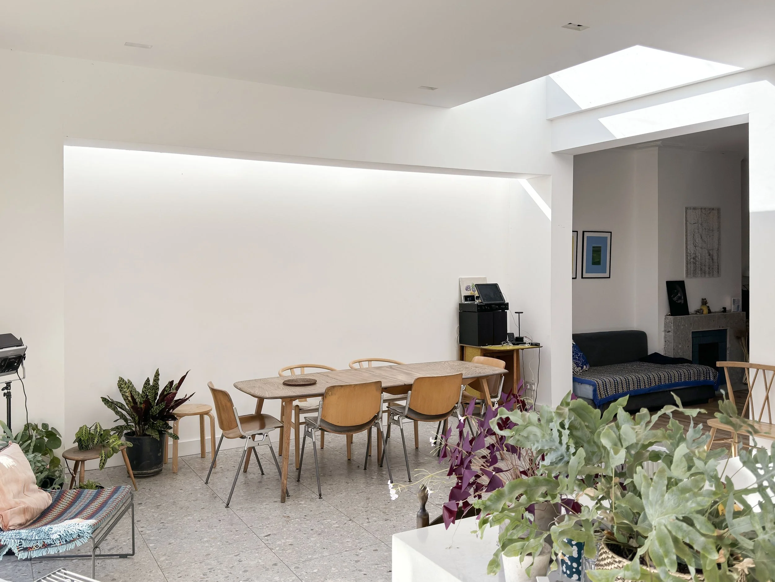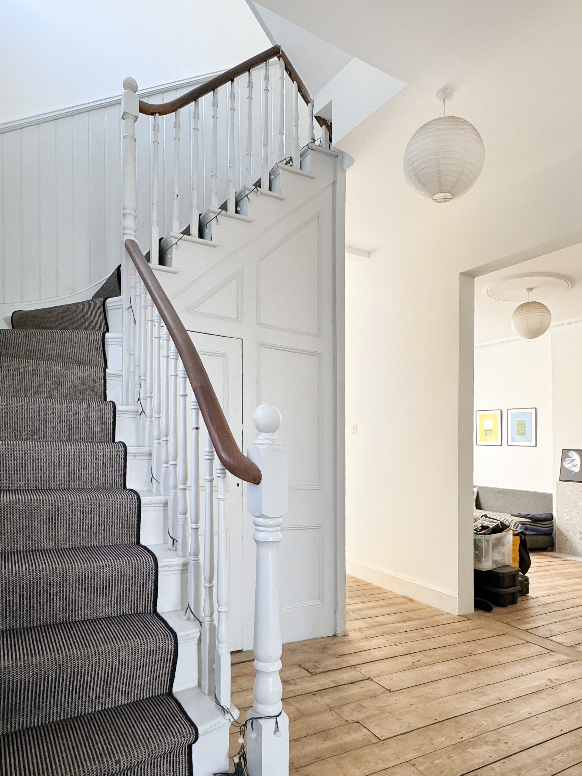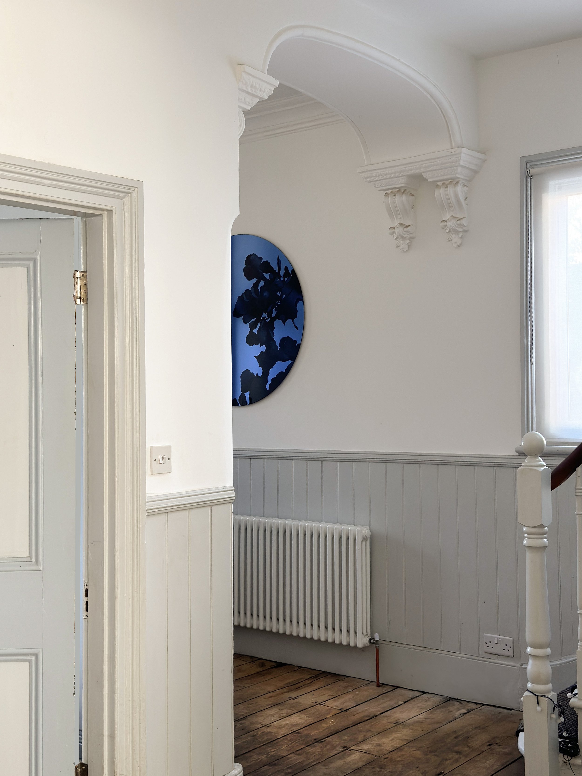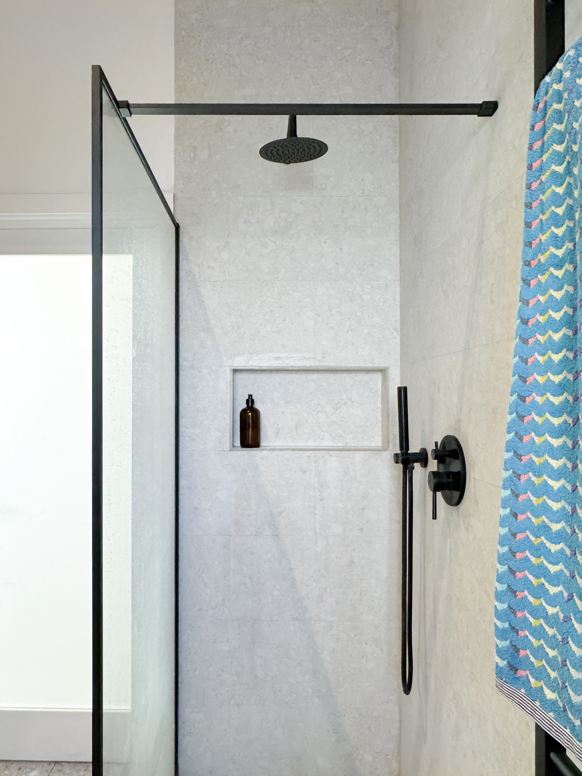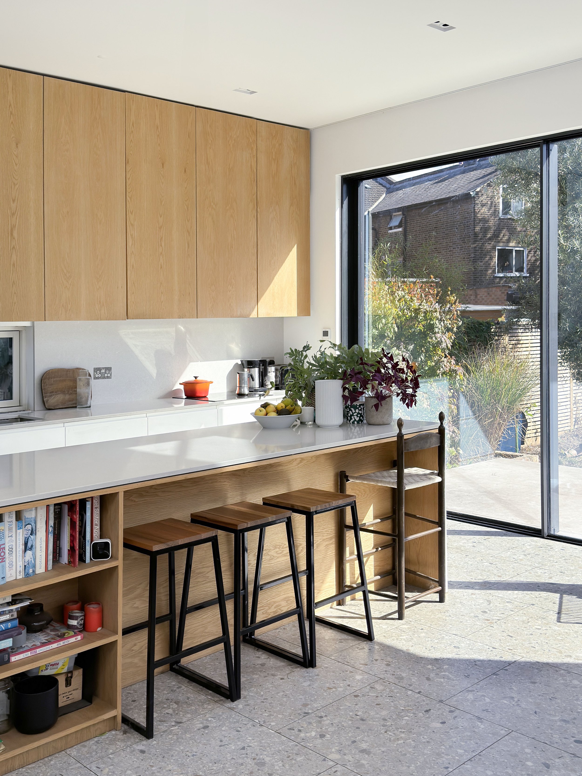
The Avenue
Untouched for 50 years this whole house was renovated. It includes a full width extension, loft conversion and studio outbuilding which together doubled the useable space. The form was rear extension was designed to step down in section and plan at the boundary to minimise the visual size for the neighbour. This allowed a slot of glass to the side of the living space that floods it with light.
Insulation was comprehensively upgraded and triple glazing installed in most areas. Rear garden areas where designed to create raised beds next to the house and allow for outdoor covered seating. The garden studio incorporates areas for outdoor working on artworks that would not fit into the studio or when extra ventilation is needed. The end house allows for flexible multi generational living.
-
-
Full Architectural services including: concept design, planning, detailed design and coordination of services, structure and landscape. Building control submission for full plans approval. Tender documentation including comprehensive drawings, schedules, specifications and contract information to get a detailed price from builders. On site contract administration to completion and handover to the client.
-

We specialise in great design, strongly influenced by a sense of place, light, and materials whilst striving for affordability and sustainability. We respond to every brief, design idea and context with sensitivity. Turning concepts in to completed projects. Find out more about us and how we work….



